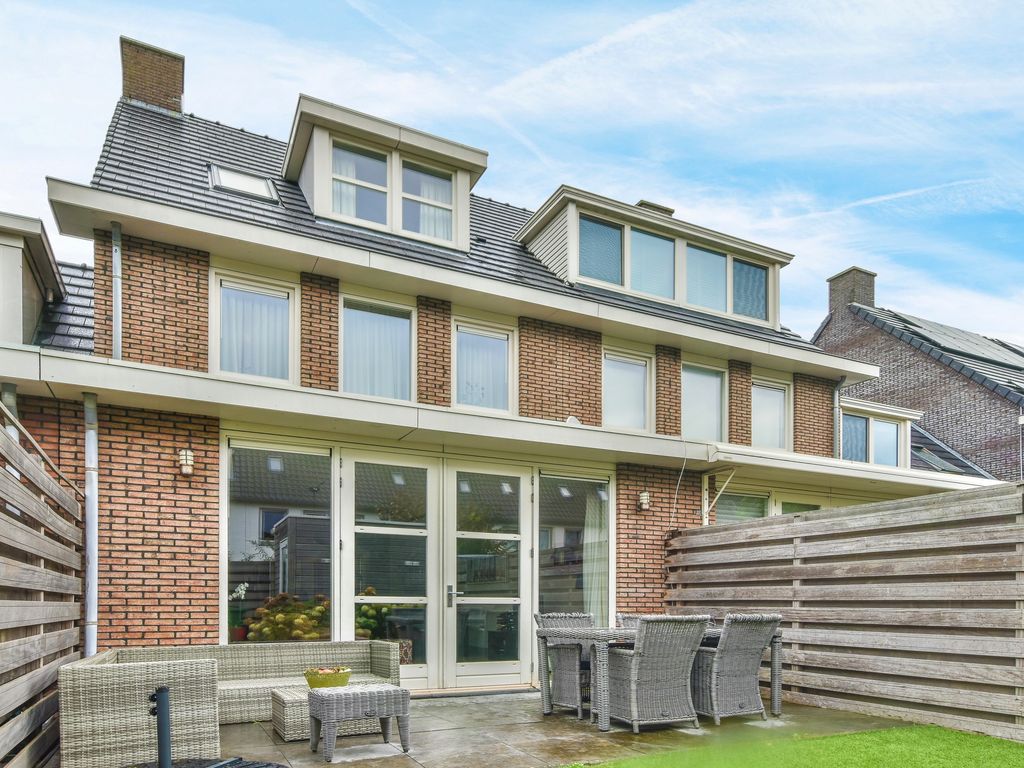Weerdesteyn 9*, Amstelveen
€ 650.000,- k.k.
Details
Overdracht
- Vraagprijs
- € 650.000,- k.k.
- Status
- beschikbaar
- Aanvaarding
- in overleg
Bouw
- Soort woning
- woonhuis
- Soort woonhuis
- eengezinswoning
- Type woonhuis
- 2-onder-1-kapwoning
- Aantal woonlagen
- 3
- Bouwvorm
- bestaande bouw
- Bouwjaar
- 2008
Energie
Oppervlakten en inhoud
- Woonoppervlakte
- 153 m²
- Perceeloppervlakte
- 140 m²
- Inhoud
- 520 m³
Indeling
- Aantal kamers
- 5
- Aantal slaapkamers
- 4
Buitenruimte
- Tuin
- achtertuin met een oppervlakte van 50 m²
Omschrijving
Saturday, November 2 OPEN HOUSE 1200-1300. You are welcome. Of course you can also make an appointment for your own viewing. Call us. On behalf of the seller, we offer you a fantastic warm and modern house, a TWO under one roof, beautifully situated on the edge of the green and child-friendly reside... lees meer
Saturday, November 2 OPEN HOUSE 1200-1300. You are welcome. Of course you can also make an appointment for your own viewing. Call us. On behalf of the seller, we offer you a fantastic warm and modern house, a TWO under one roof, beautifully situated on the edge of the green and child-friendly residential area of Westwijk, in a street with unobstructed views to the front of a beautiful ornamental water with greenery. The houses in this street are characterized by a rich, stately architecture, inspired by the 1930s style, a mansion. For English see below.
This beautiful home (approx. 153 m2 NEN measured living space and other indoor space) has a spacious living room with oak flooring and underfloor heating, luxury kitchen, modern bathroom and second bathroom, FOUR bedrooms (possibly FIVE),
THREE fully-fledged floors, a large loft and a nice garden on the South. This luxurious single-family home is, thanks to its luxurious and modern furnishings, a TURNKEY house with a plot of OWN land of approx. 140 m2, in short, wonderful living.
This beloved residential area is characterized by various types of beautiful houses, quiet car traffic surrounded by green areas, water features and public gardens, where children can play together with each other. At a short (walking) distance is the recently expanded shopping center Westwijkplein with various shops and specialty shops, a cozy popular Japanese restaurant Fusia, sports park De Kegel, Soccer, Hockey and Tennis clubs and the Amsterdam forest. But also schools (international, primary and secondary), a medical center and pharmacy and daycare centers are all within walking and / or cycling range. There are several motorways, bus connections and a tram for quick access to Schiphol and Amsterdam.
Absolute plus points of the house are the spacious and wide design of the house, spacious living room, three full floors and loft, possibility for a fifth bedroom, excellent location overlooking the water. Furthermore, the modern luxury Miele kitchen is equipped with every comfort and quality. The house has a spacious modern bathroom and an existing modest second bathroom. Finally, you have patio doors to the delightful south-facing garden.
See the photos and the floor plans for the exact layout of this delightful home! You are welcome for a viewing.
LAYOUT
Ground floor: Through the well-kept spacious front garden you come to the entrance. In the Entrance is the lobby with meter cupboard, staircase, cloakroom possibility and floating toilet with hand basin. Through the entrance you enter the spacious and bright, extended living room with a beautiful oak floor (with underfloor heating), open luxury kitchen with a view of the beautiful water feature and the greenery at the front. At the rear there are beautiful patio doors that lead to your sunny back garden.
The designer kitchen of the top brand Miele on the front is equipped with various built-in appliances, and includes a beautiful natural stone worktop, large sink, large oven, combi microwave and induction plate, stainless steel extractor hood with direct air vent to the outside, and a luxury dishwasher all from the solid brand Miele. The fridge-freezer combination is from the Miele brand.
The sunny back garden is spacious (approx. 50 m²) and sunny but also partially sheltered with a lot of privacy. Beautifully laid out with a terrace area to sit comfortably. There is a spacious wooden shed with electricity and a concrete floor. Your children can play nicely in the garden, but you can also easily invite family or friends for a cozy barbecue, or enjoy the sun in your lounger. There is a back entrance on your own land.
First floor: On this floor there are 3 spacious and very bright bedrooms, a modern luxury bathroom with separate bath, shower, sink, a 2nd toilet, a mechanical ventilation controller and the whole is neatly tiled. Floor heating is also available on this floor.
Second floor: A fixed staircase leads to the second floor with 1 spacious and open (bed) room or a possibility for a second bedroom and a separate modest bathroom with extra storage space behind the knee bulkheads. You will also find on this floor the arrangement for washing machine and dryer. This floor is also equipped with underfloor heating.
Attic: A spacious surface accessible by means of a vlizo staircase with a headroom of approximately 1.85 meters. This offers additional options.
PARTICULARITIES
Semidetached house
Living area of approximately 148 m² measured NEN independently
Other indoor space of approx. 5 m²
Shed of approx. 5 m²
Back garden approx. 50 m²
A large plot of OWN land of 140 m2. (no leasehold)
5 room apartment on 3 floors with a spacious loft separately
Spacious living room with patio doors
Generous back garden with almost all day sun, beautifully landscaped with outside tap and electricity point
Good accessibility by public transport and car, both Schiphol and Amsterdam

