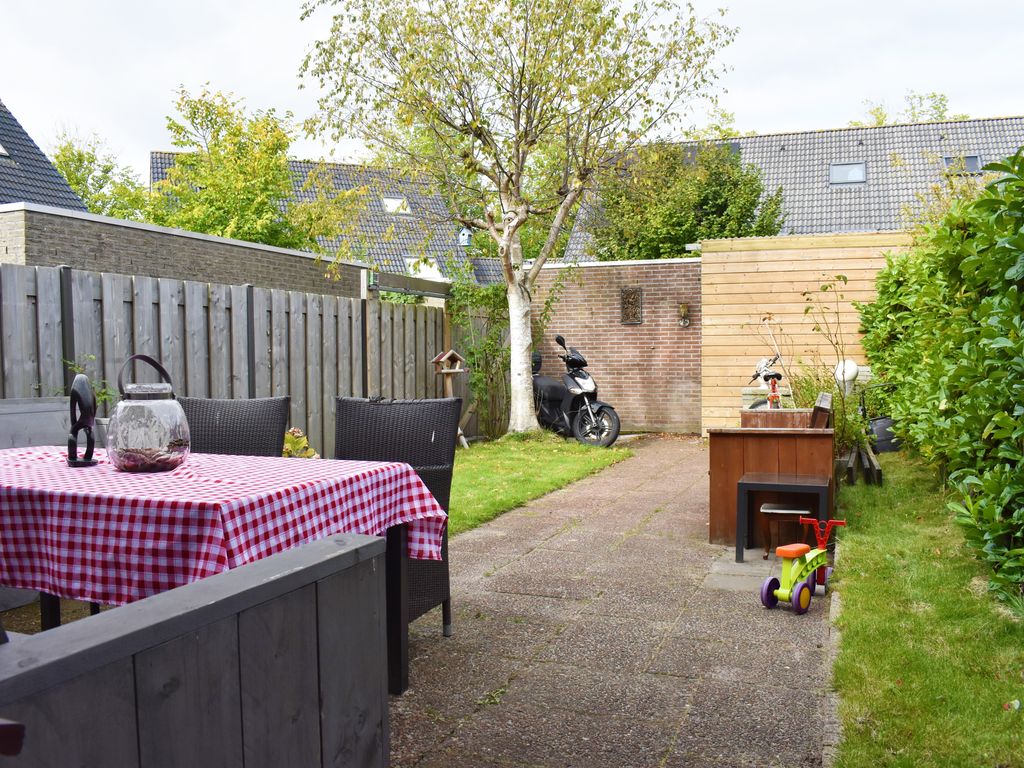Ko Donckerlaan 40*, Amstelveen
€ 425.000,- k.k.
Details
Overdracht
- Vraagprijs
- € 425.000,- k.k.
- Status
- beschikbaar
- Aanvaarding
- in overleg
Bouw
- Soort woning
- woonhuis
- Soort woonhuis
- eengezinswoning
- Type woonhuis
- eindwoning
- Aantal woonlagen
- 3
- Bouwvorm
- bestaande bouw
- Bouwjaar
- 1992
Energie
Oppervlakten en inhoud
- Woonoppervlakte
- 100 m²
- Perceeloppervlakte
- 149 m²
- Inhoud
- 290 m³
Indeling
- Aantal kamers
- 5
- Aantal slaapkamers
- 4
Buitenruimte
- Tuin
- achtertuin met een oppervlakte van 84 m²
Omschrijving
Saturday 2 november OPEN HOUSE 1045 - 1400. You are welcome. Ofcourse you can also make an appointment for your own private viewing. Call us please. A wonderful CORNER house with wide living room, deep and sunny garden of almost 90 m2, FOUR bedrooms, in a child-friendly street.
A lovely corner fami... lees meer
Saturday 2 november OPEN HOUSE 1045 - 1400. You are welcome. Ofcourse you can also make an appointment for your own private viewing. Call us please. A wonderful CORNER house with wide living room, deep and sunny garden of almost 90 m2, FOUR bedrooms, in a child-friendly street.
A lovely corner family house, 5 room apartment, spacious attic floor, LARGE sunny garden (around 90 m2) with shed, one dormer window in the attic floor, turn key, in a child-friendly street located in the green Westwijk Amstelveen South.
Absolute plus points:
- Year of construction 1992.
- Quiet child-friendly street located near playgrounds, landscaping and water singles.
- The spacious layout and three complete floors.
- Turnkey.
- Lovely deep garden (approximately 15 meters deep) SOUTH WEST with its own storage / shed.
- FOUR generously sized bedrooms.
- Total living area and other indoor space measured approximately 100 m2 NEN.
- Plot of land of 149 m2 OWN GROUND.
- Spacious living room with open kitchen and wide layout.
- A nice and neat neighborhood, child friendly and green.
The recently renovated and expanded Westwijkplein shopping center with various shops and specialty shops is a short walk away. In the immediate vicinity there are various sports parks (tennis / football / hockey), not to mention the Amsterdam forest. Various schools (International School, primary and secondary) and childcare are all within walking and / or cycling range. Due to its central location, multiple motorways, bus connections and metro line 51, both Schiphol and the center of Amsterdam are easily accessible.
In short: all the comfort and space to make the living pleasure optimal with a fantastic garden. See the photos and the floor plans for the exact layout of this nice house!
Ground floor: neat front garden, free parking, quiet street with only local traffic, entrance, tour hall, toilet, landing, meter cupboard, stair cupboard, spacious living room, sliding doors with access to back garden and shed with back.
Living room and open kitchen: The living room and kitchen have a beautiful floor. The kitchen is located at the front of the house and equipped with appliances, dishwasher, built-in oven, built-in microwave, 5-burner gas stove. The living room (almost five and a half meters wide) is located at the rear of the house and gives access to the sunny back garden. The garden is well cared for and has a separate storage / shed.
First floor: landing, THREE spacious bedrooms, bathroom. The bathroom is equipped with a (walk-in) shower, washbasin, toilet and radiator, neatly tiled.
Top floor: The spacious and complete attic floor can serve as a second master, fitness floor, office, etc. On the side you will find the layout of the C.V. boiler, storage room and laundry room for washing machine / dryer. This floor also has a nice and large window surface due to the wide dormer window at the rear. Come and see for yourself.
The beautiful back garden with back has a lot of sun due to the free location on the side and the depth of the garden. The garden is fenced with a solid wooden fence and measures an area of approximately 90 m2.
Make an appointment for a viewing without obligation. You are welcome.

